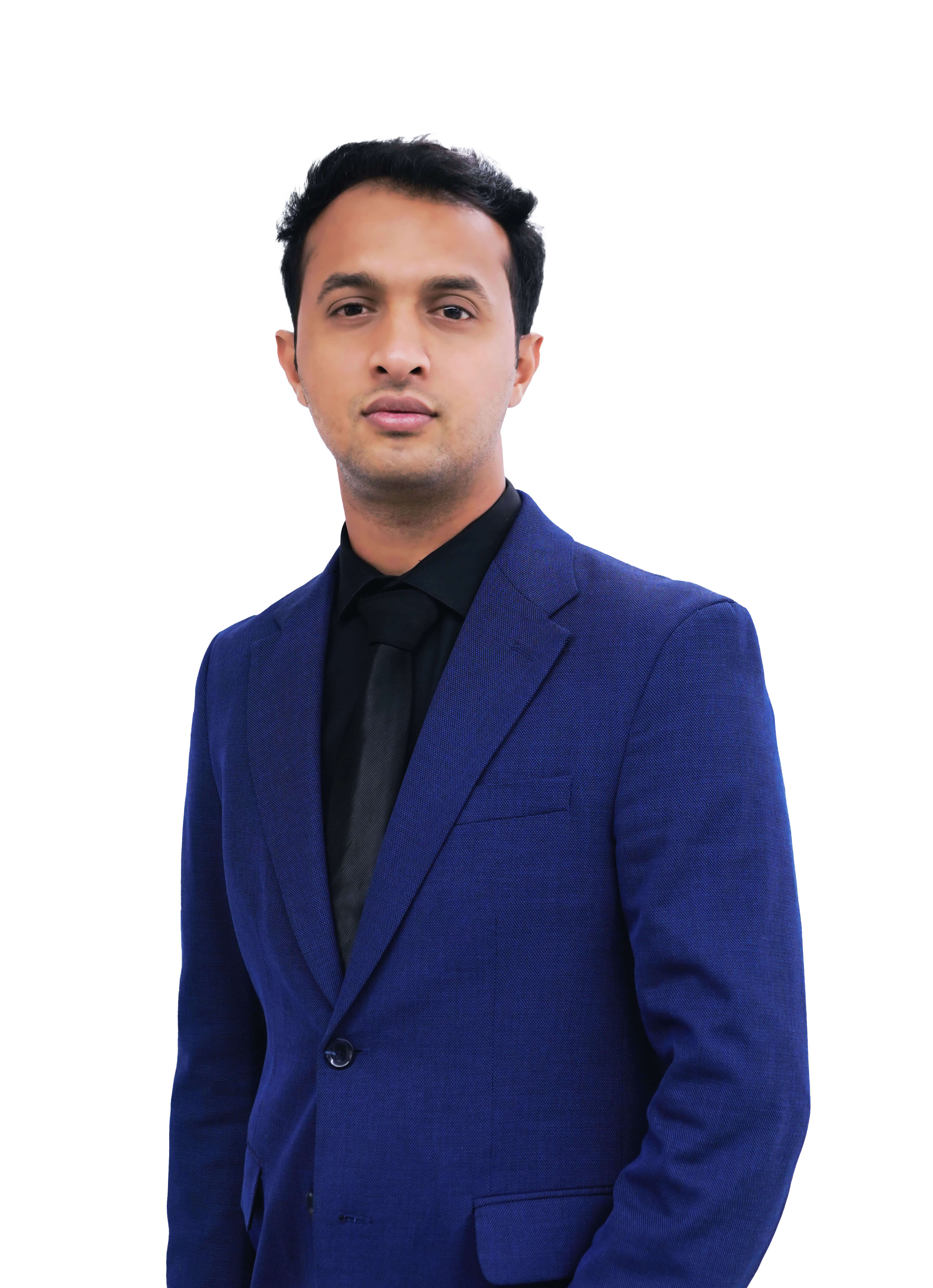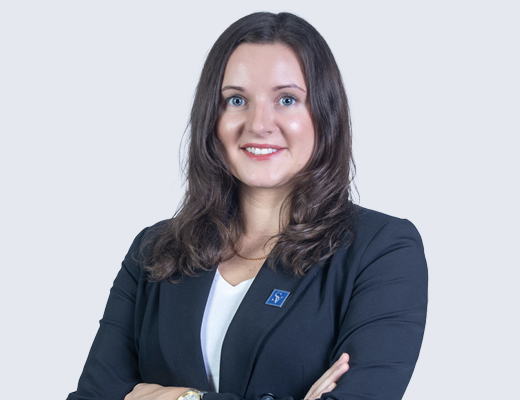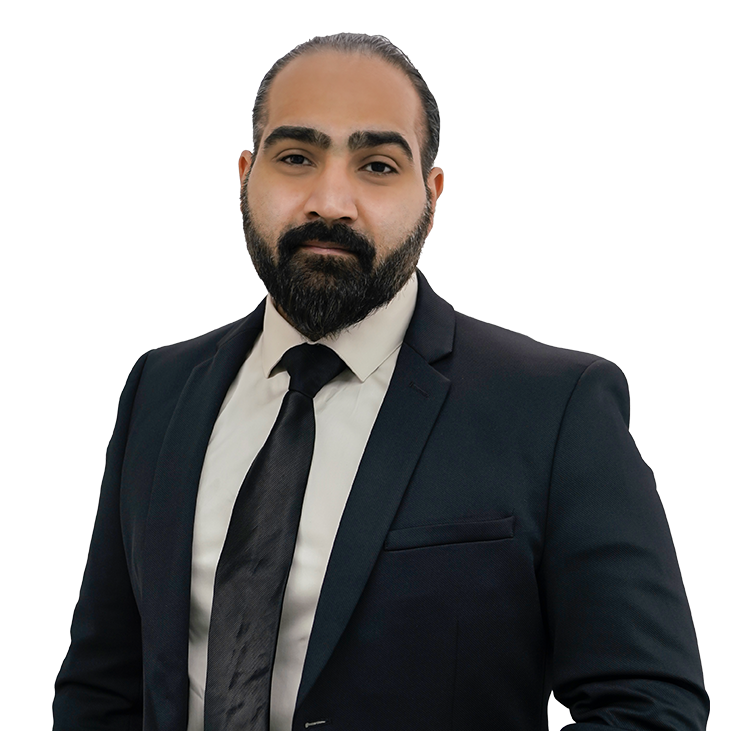TERRA's villas offer stunning uninterrupted views of the lush golf course, embracing a minimalist yet elegant design. The use of neutral colors and essential materials highlights the natural beauty, enhanced by luxurious finishes. Each villa spans 8,000 sq ft, featuring spacious living rooms, bedrooms, dining areas, and bathrooms. A bespoke living experience includes a cinema, bar, family lounge, personal gym, sky lounge, terrace, and a backyard set amidst the greens. The design ethos of TERRA is characterized by clean, straight lines and geometric precision. The villas showcase a bold interplay of rectangles and squares, creating a visually striking aesthetic that complements the organic beauty of the golf course. This geometric language defines the exterior silhouette and is carried seamlessly into the interior spaces, contributing to a sense of clarity and purpose in every corner. Features: -A capacious Built-up area of 6,434 sqf -includes a basement + Ground + 2 levels -6 ensuite bedrooms + Maidís room -Private Elevator -Family lounge on the 1st floor -Terrace deck with Jacuzzi on 2nd floor Payment Plan: 10% on booking 50% (construction linked ) 40% on Handover The existing golf field is not just a backdrop but an integral part of the living experience at TERRA. Large windows and sliding glass doors provide unobstructed views of the verdant landscape, blurring the boundaries between indoor and outdoor living. Private terraces and balconies become extensions of living spaces, allowing residents to immerse themselves in the tranquility of the surroundings. For further details, please contact: Sky View Real Estate Brokers 800-SKYVIEW / 044370431 1108 / 1109, Clover Bay, Business Bay, Dubai (Main Office) Sky View Sales Center, Shop 1, Hessa Street, Al Barsha Third (Branch) Office No: 043452253
GOLF VIBES | LUSH GREENERY | UPGRADED BEDROOM
Sale
6
Beds
7
Baths
2
Parking
6,445
Sq.Ft.
Similar Properties
Limited Units| Lagoon Facing | Corner Plot | 60/40
Dubai > Nad Al Sheba > Nad Al Sheba 1 > Nad Al Sheba Gardens Phase 7 6
Beds
9
Baths
7,955
Sq.Ft.
6BR + Maidís Villa | New Phase | On Water | 60/40
Dubai > Nad Al Sheba > Nad Al Sheba 1 > Nad Al Sheba Gardens Phase 7 6
Beds
8
Baths
7,732
Sq.Ft.
Beach House | Prime Location | Best Layout
Dubai - Palm Jebel Ali - Palm Jebel Ali Frond I 6
Beds
8
Baths
7,578
Sq.Ft.
Prestigious Address | Deluxe Finishing | On Beach
Dubai > Nad Al Sheba, Nad Al Sheba 1 > Nad Al Sheba Gardens > Phase 6 6
Beds
8
Baths
7,705
Sq.Ft.
Drop Layout |On the Lagoon | High Appreciation
Dubai - The Oasis by Emaar - The Oasis- Mirage 6
Beds
8
Baths
14,689
Sq.Ft.
Luxury Living | 6BR + Maid |Spacious| New Phase
Dubai > Nad Al Sheba > Nad Al Sheba 1 > Nad Al Sheba Gardens Phase 10 6
Beds
7
Baths
8,589
Sq.Ft.










